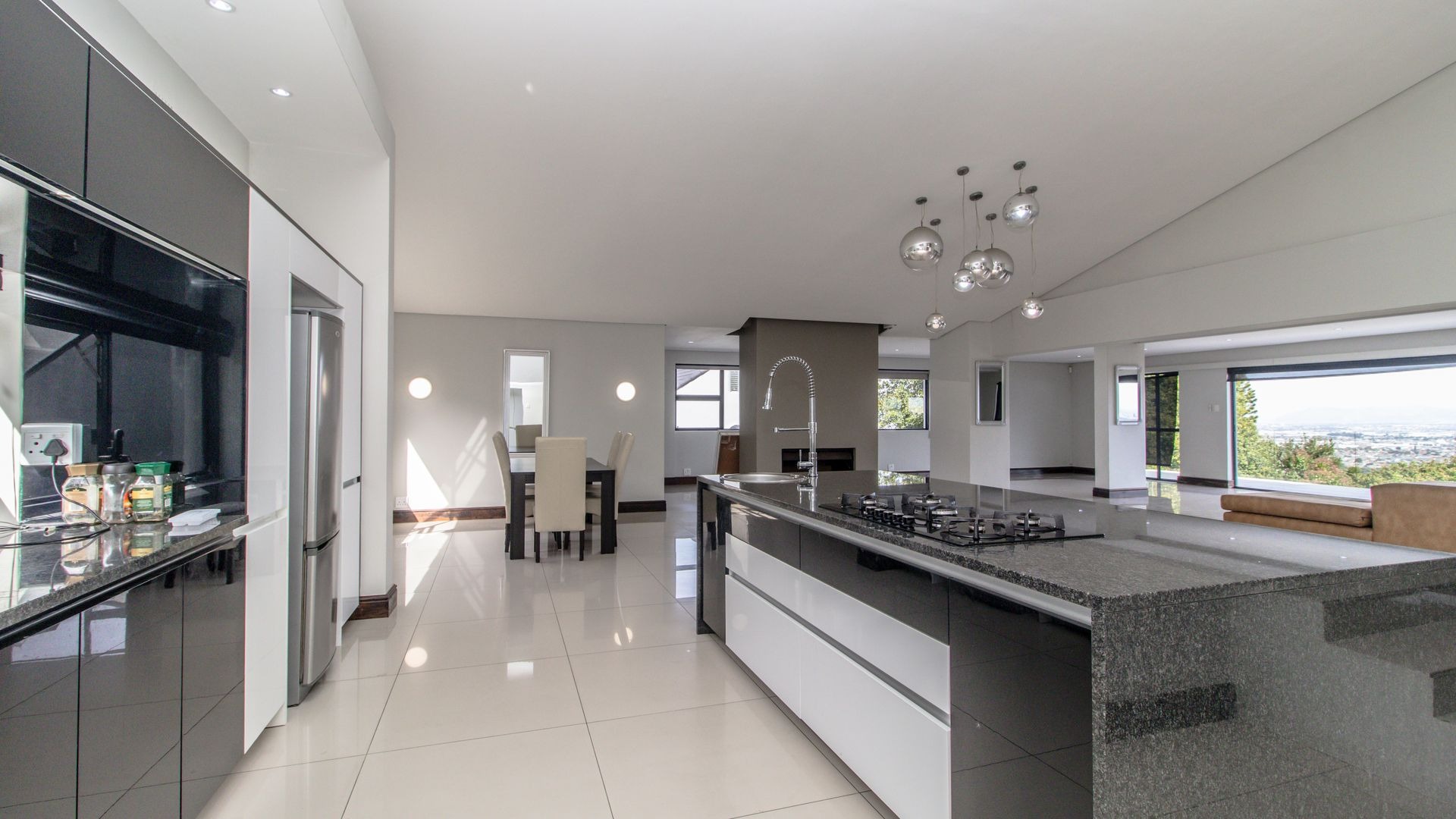- 4
- 3.5
- 3
- 620 m2
- 1 254.0 m2
Monthly Costs
Monthly Bond Repayment ZAR .
Calculated over years at % with no deposit. Change Assumptions
Affordability Calculator | Bond Costs Calculator | Bond Repayment Calculator | Apply for a Bond- Bond Calculator
- Affordability Calculator
- Bond Costs Calculator
- Bond Repayment Calculator
- Apply for a Bond
Bond Calculator
Affordability Calculator
Bond Costs Calculator
Bond Repayment Calculator
Contact Us

Disclaimer: The estimates contained on this webpage are provided for general information purposes and should be used as a guide only. While every effort is made to ensure the accuracy of the calculator, RE/MAX of Southern Africa cannot be held liable for any loss or damage arising directly or indirectly from the use of this calculator, including any incorrect information generated by this calculator, and/or arising pursuant to your reliance on such information.
Mun. Rates & Taxes: ZAR 3148.00
Property description
Elegant 3-Level Freestanding Home with Panoramic Views in Plattekloof
Nestled in the prestigious suburb of Plattekloof, this expansive multi-level freestanding home
offers a perfect blend of luxury, comfort, and versatile living with
breathtaking views and a host of premium features, this residence is ideal for
discerning buyers seeking space and sophistication.
Property Features:
Three levels of thoughtfully designed living space
Spacious lounge with a cosy fireplace – perfect for intimate gatherings
Separate dining room, ideal for formal entertaining
Well-appointed kitchen featuring granite countertops, eye-level oven, and gas hob
Scullery and dedicated laundry area for added convenience
Accommodation:
Four generously sized bedrooms, including:
One bedroom with access to a nearby family bathroom (shower)
Two bedrooms sharing a full bathroom
Luxurious main bedroom on the top level with stunning views, a walk-in wardrobe, and a
spa-style en suite featuring double showers, double basins, and a large bathtub
Top-Level Luxury:
Dedicated reception lounge – perfect as a quiet retreat or executive home office
Entertainment Ready
– Lower Level:
A full braai room, bar, and entertainment space designed for year-round enjoyment
Relax in the built-in jacuzzi
Additional store room for practical storage solutions
Bonus Features:
Separate outside room with en suite bathroom – ideal as a staff quarters.
Triple garage providing secure parking for three vehicles
Outdoor spaces and stunning views that elevate everyday living
This home offers the perfect balance of family comfort, stylish entertaining, and top-tier finishes
in one of Cape Town’s most sought-after neighbourhoods. Don't miss the
opportunity to make this impressive residence your own.
Property Details
- 4 Bedrooms
- 3.5 Bathrooms
- 3 Garages
- 3 Lounges
- 1 Dining Area
Property Features
- Balcony
- Pool
- Staff Quarters
- Laundry
- Storage
- Pets Allowed
- Scenic View
- Sea View
- Kitchen
- Pantry
- Guest Toilet
- Family TV Room
Video
| Bedrooms | 4 |
| Bathrooms | 3.5 |
| Garages | 3 |
| Floor Area | 620 m2 |
| Erf Size | 1 254.0 m2 |
































































































