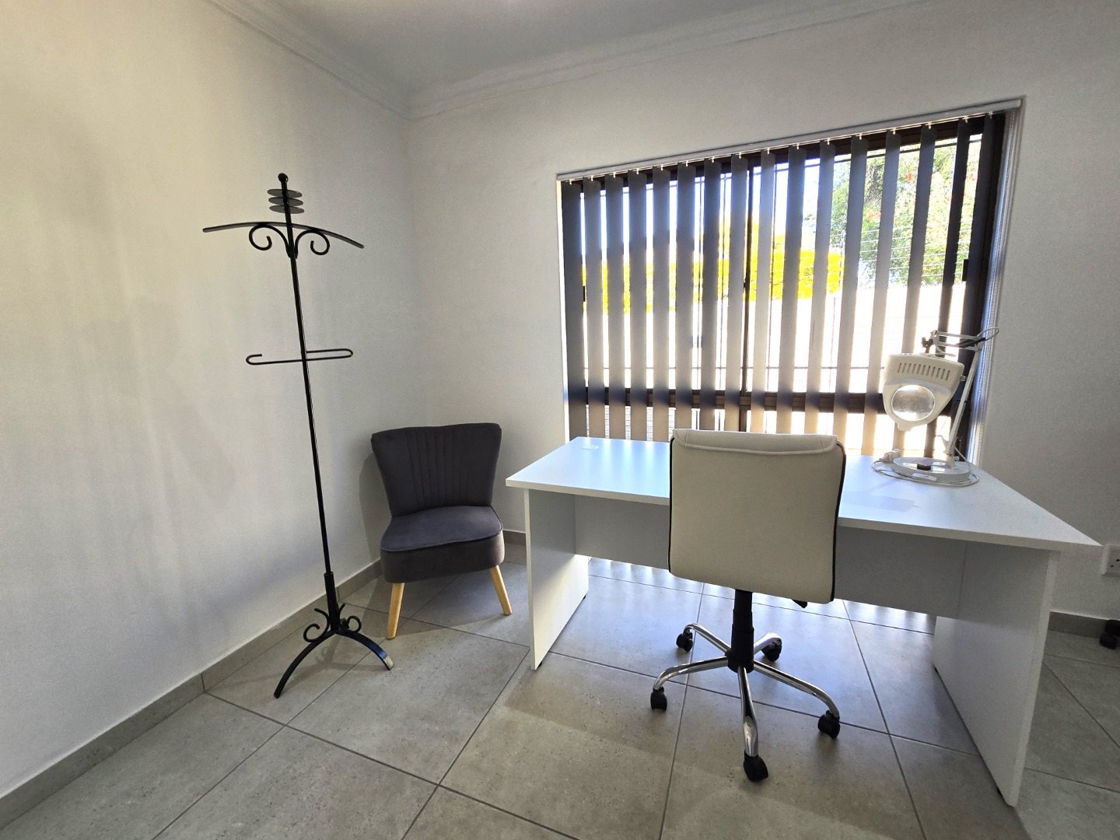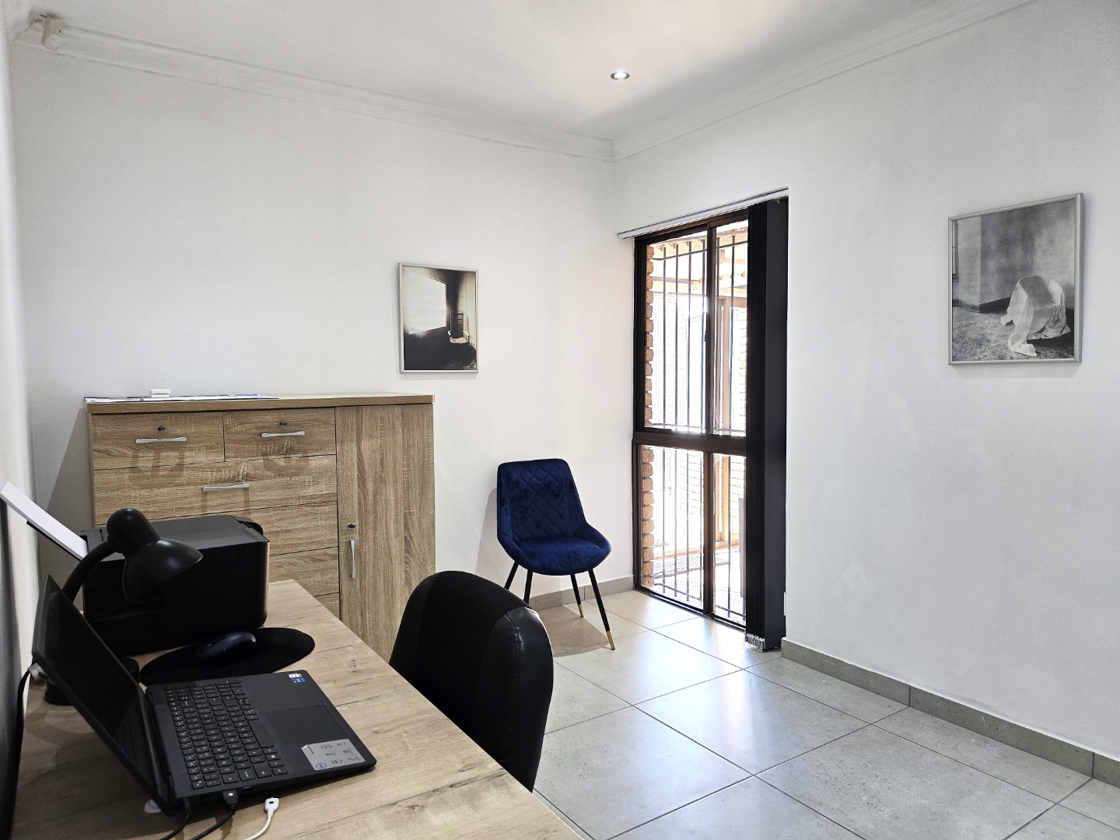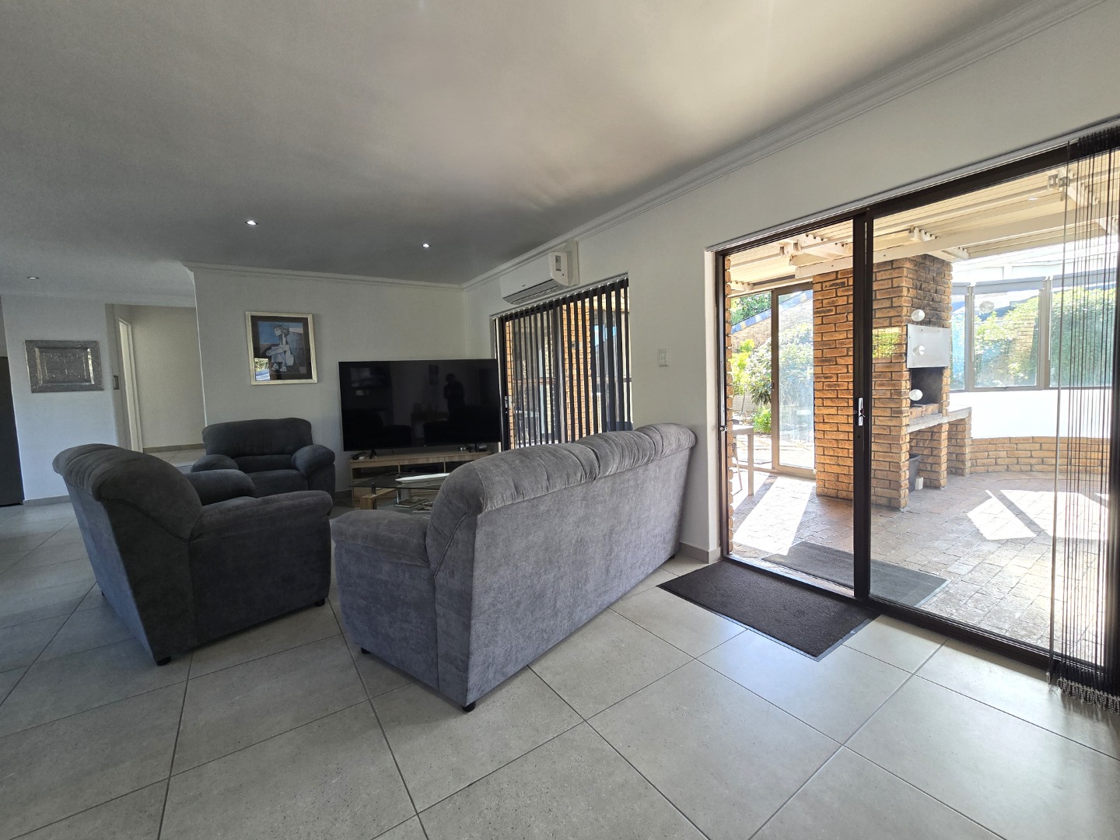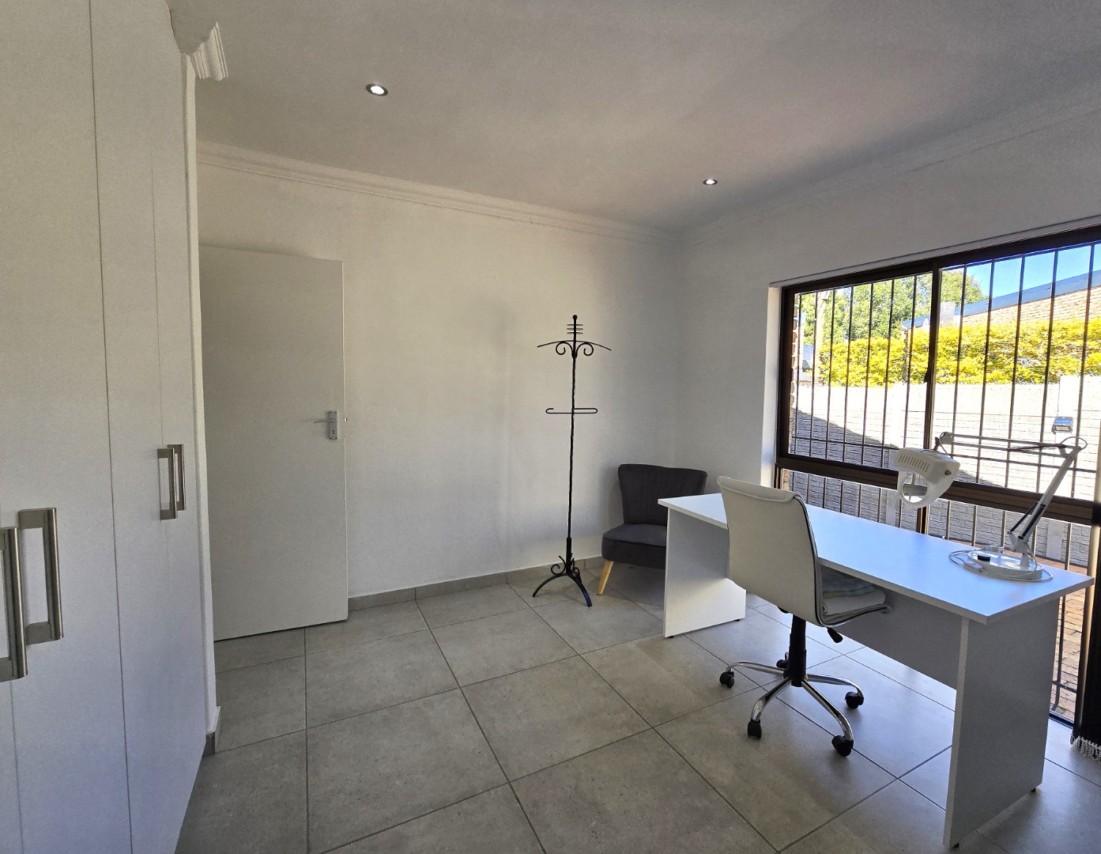- 3
- 2
- 2
- 242 m2
- 594 m2
Monthly Costs
Monthly Bond Repayment ZAR .
Calculated over years at % with no deposit. Change Assumptions
Affordability Calculator | Bond Costs Calculator | Bond Repayment Calculator | Apply for a Bond- Bond Calculator
- Affordability Calculator
- Bond Costs Calculator
- Bond Repayment Calculator
- Apply for a Bond
Bond Calculator
Affordability Calculator
Bond Costs Calculator
Bond Repayment Calculator
Contact Us

Disclaimer: The estimates contained on this webpage are provided for general information purposes and should be used as a guide only. While every effort is made to ensure the accuracy of the calculator, RE/MAX of Southern Africa cannot be held liable for any loss or damage arising directly or indirectly from the use of this calculator, including any incorrect information generated by this calculator, and/or arising pursuant to your reliance on such information.
Mun. Rates & Taxes: ZAR 1357.23
Property description
EXCLUSIVE LOW-MAINTENANCE AND TRENDY LIVING, IN THE PRESTIGIOUS AREA, EVERGLEN!!
SHOWHOUSE - BY APPOINTMENT ONLY!! 15h00 - 17h00 - SUNDAY - 21 SEP 2025 - WELCOME!!
This UNIQUE home, in an immaculate condition, will totally exceed your expectations ....!!
Everglen is a sought after area in the Northern Suburbs, in Durbanville - on the doorstep of Eversdal - with easy access to popular and well-established primary and secondary schools, hospitals, medical facilities, shopping centres, restaurants, the N1 main route and famous Winelands!
This beautiful and extremely neat face-brick home, offers a perfect blend of style and convenience. The home is equipped with a Hybrid Solar System -with inverter, battery and 6 solar panels – utilised as an back-up and electrical saving system approved by the City of Cape Town – with a Geyser-wise too – to control geyser temperatures and timing! This property boasts aluminium window frames and a low-maintenance face-brick exterior, ensuring both durability and aesthetic appeal! This low maintenance dwelling is complemented by a beautiful manageable garden, with fruit trees and plants and automatic water irrigation system!
Upon entering the front door, you will be welcomed by an elegant, warm and sun-filled Lounge! From here on, flowing to an OPEN PLAN, modernised and well-designed Kitchen, with a functional lay-out and ample cupboard space! From the Kitchen, a seamless flow to a comfortable TV Room, into a Dining Room! Sliding doors from the Dining Room into a spacious Braai room, to entertain, relax and enjoy, with ample seating and space (big enough for a pool table!) – the perfect setting for gatherings with family and friends! The Braai room flows to an enclosed and cosy stoep area, with space for a table! Sliding doors lead out to the garden, to provide the perfect spot for relaxed outdoor, low maintenance living!
The Bedroom wing, features 3 extremely neat and modernised Bedrooms, all with new tiling and new built-in soft closed cupboards! 2x Modernised, full Bathrooms, both with a bath, shower, toilet and basin! Relax and enjoy the north-facing and sun-filled master bedroom, with a beautiful view on the garden! Make use of the convenience of a walk-in cupboard area and an air-conditioner too!
The remote controlled Double Garage, is equipped with the Hybrid Solar system, a new ceiling, basin and taps, and water point, offering direct access to the home! Visitor’s parking available in front of the property,
SECURITY FEATURES: This home is secured with Trelli-doors, Safety gates, Alarm system, Beams – a pre-warning system, Cameras - CCTV system and Spanish Bars!
DO NOT MISS OUT on this EXCEPTIONALproperty!!
CONTACT ME TODAY FOR AN EXCLUSIVE VIEWING!!
Property Details
- 3 Bedrooms
- 2 Bathrooms
- 2 Garages
- 1 Ensuite
- 1 Lounges
- 1 Dining Area
Property Features
- Aircon
- Pets Allowed
- Access Gate
- Alarm
- Scenic View
- Kitchen
- Built In Braai
- Entrance Hall
- Paving
- Garden
- Family TV Room
Video
| Bedrooms | 3 |
| Bathrooms | 2 |
| Garages | 2 |
| Floor Area | 242 m2 |
| Erf Size | 594 m2 |


















































































